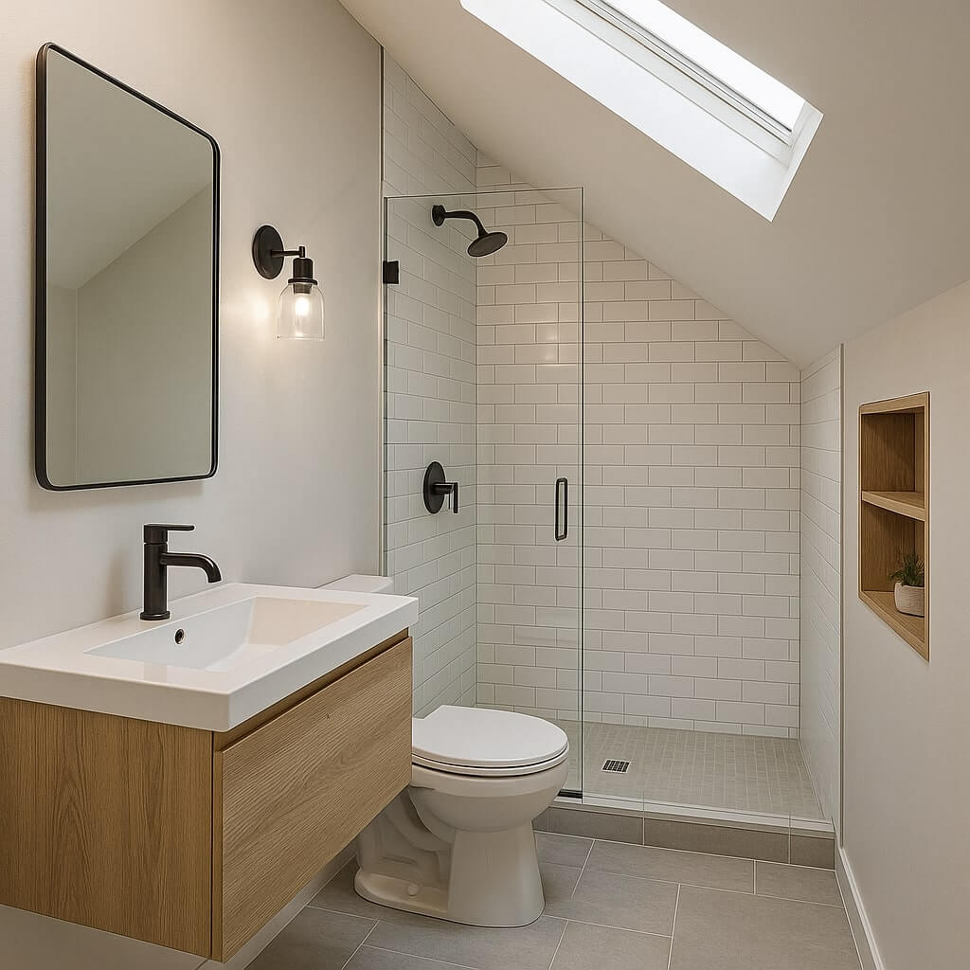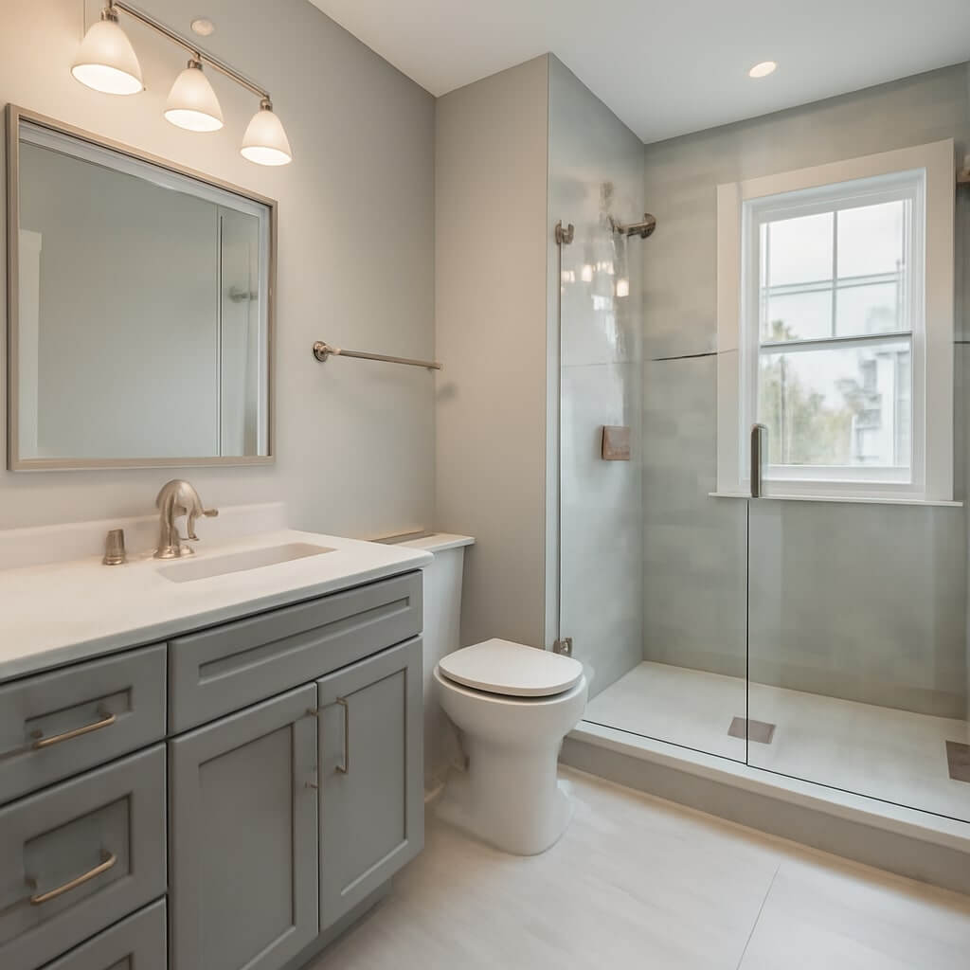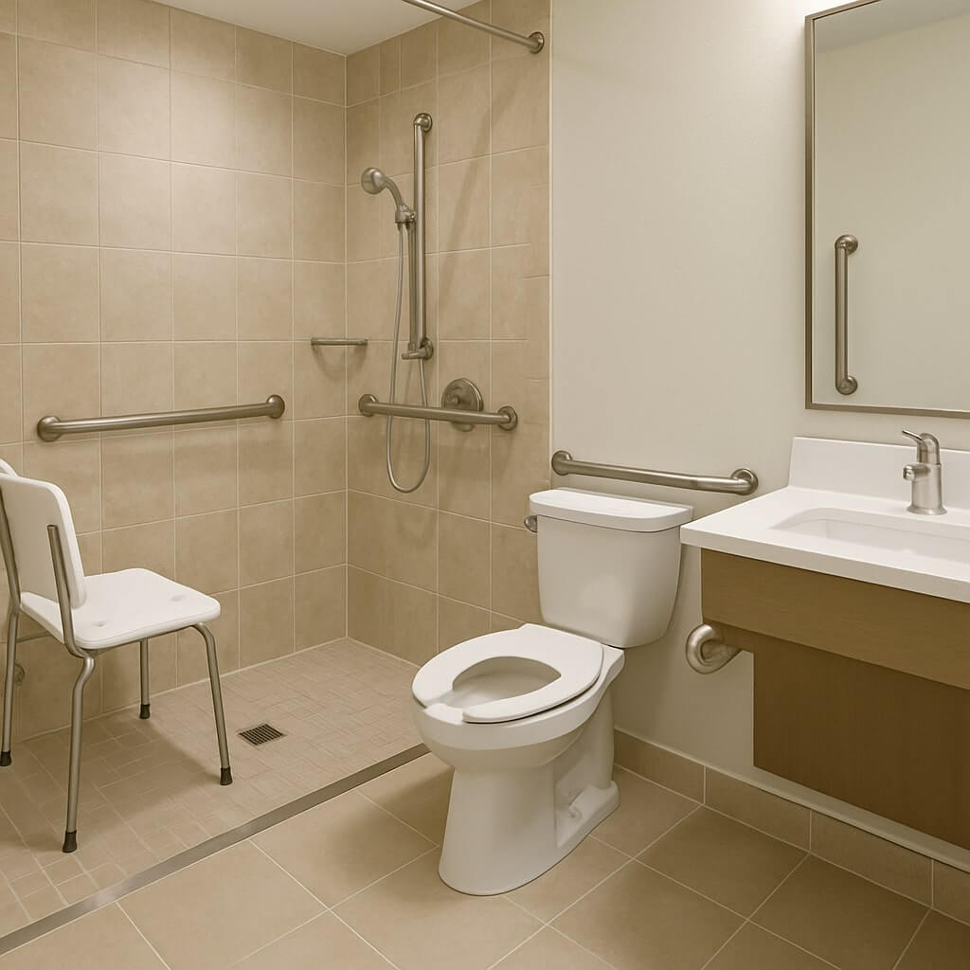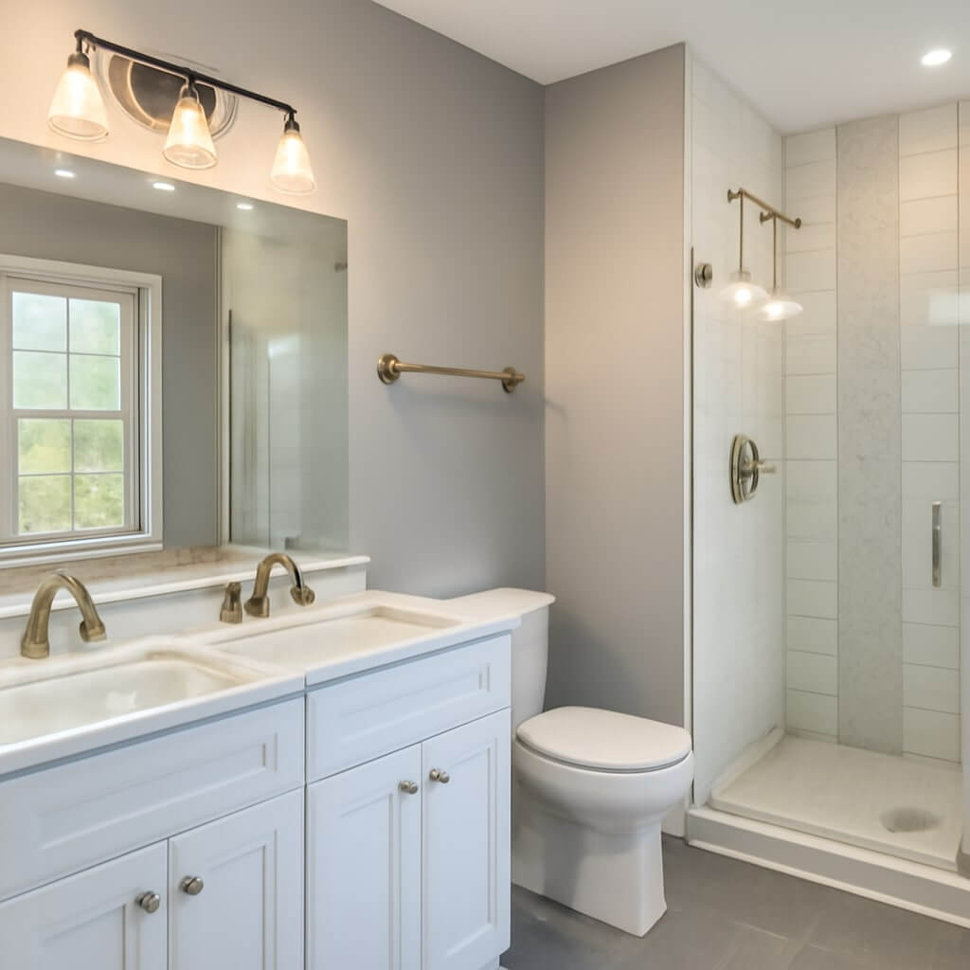Remodeling a small bathroom with a slanted ceiling can be a unique design challenge — but with the right approach, it becomes an opportunity to transform an awkward layout into a cozy, luxurious space. Whether you’re dealing with an attic conversion, a camper remodel, or an older home with architectural quirks, the key lies in clever planning, space optimization, and creative design.
In this article, we’ll walk you through practical strategies, design tips, and layout solutions for remodeling your small bathroom with a sloped ceiling in 2025. Whether you’re a DIY enthusiast or hiring a pro, these ideas will inspire a stunning transformation.
Why Slanted Ceilings Are Challenging Yet Charming
Slanted ceilings — common in attics, dormers, and camper bathrooms — pose spatial challenges. Limited headroom, awkward angles, and reduced wall space can restrict where you place fixtures, mirrors, and lighting. However, when designed thoughtfully, sloped ceilings offer a cozy ambiance and a custom-built aesthetic that flat ceilings often lack.
Top Design Ideas for Small Bathrooms with Slanted Ceilings (2025 Trends)
1. Maximize Vertical Space
Use the tallest section of your ceiling to install:
- Showers or tall vanities
- Cabinets or open shelving
- Lighting fixtures that draw the eye upward
2. Install a Custom Walk-In Shower
Place your shower in the tallest corner. Use:
- Frameless glass to keep sightlines open
- Wall-mounted fixtures to save space
- Waterproof tile that continues onto the ceiling for visual continuity
3. Use a Floating Vanity or Corner Sink
A floating vanity creates an illusion of space and allows for under-storage. Alternatively, a corner sink under the slant makes clever use of often-wasted space.
4. Incorporate Built-In Storage
Utilize the eaves or short walls for:
- Recessed shelves
- Built-in benches
- Pull-out drawers in awkward nooks
5. Choose a Light, Neutral Color Scheme
Bright whites, soft grays, and pale blues enhance the feeling of openness in a small, sloped bathroom. Consider:
- Matte or satin finishes to reflect natural light
- Matching grout and tile for a seamless look
6. Use Mirrors Strategically
A large mirror placed opposite the slant adds depth. Consider:
- Angled mirrors custom-fit to ceiling lines
- Backlit or frameless styles to enhance modern appeal
7. Add Skylights or Slim Windows
Letting in natural light is crucial. Skylights:
- Draw attention to ceiling angles
- Visually expand space
- Work well in attic or camper conversions
8. Install Smart Fixtures & Compact Toilets
Use 2025’s top compact, space-saving features like:
- Tankless or wall-mounted toilets
- Smart faucets with motion sensors
- Touchless lighting
Step-by-Step: How to Remodel a Small Sloped Bathroom
- Measure Everything Accurately
- Identify height restrictions under the slope
- Mark usable vertical space for fixtures
- Create a Scaled Layout
- Use 3D planning software or graph paper
- Place taller elements near the highest walls
- Choose Sloped-Friendly Fixtures
- Angled storage
- Custom-fitted cabinets or open shelving
- Plan for Waterproofing
- Especially crucial under slants prone to condensation
- Use mold-resistant paint and materials
- Consider Ventilation
- Install a quality exhaust fan
- If possible, include a small window or vent near the ceiling slope
Camper & RV Considerations for Slanted Bathroom Remodels
For DIY camper remodels:
- Focus on lightweight materials like PVC panels or vinyl tile
- Install compact marine toilets and collapsible sinks
- Ensure water and electrical systems are updated for efficiency
Pro tip: Use peel-and-stick tiles and modular storage solutions to reduce weight and simplify the remodel.
FAQ: Remodeling a Small Bathroom with a Slanted Ceiling
Recessed lights, LED strips along the slope, and wall sconces work well. Avoid bulky ceiling-mounted fixtures that hang too low.
Yes, if the slope allows enough headroom (usually 6’6″ minimum). A sit-down shower with a built-in bench is another option.
Use mirrors, light colors, glass shower enclosures, and vertical tile patterns to elongate the look of the space.
Yes, in most municipalities, structural changes, plumbing updates, or electrical modifications require permits—even in small or RV bathrooms.
Absolutely! With proper tools, lightweight materials, and planning, a DIY remodel is possible and budget-friendly.
Conclusion: Embrace the Angles for a Stunning Remodel
Remodeling a small bathroom with a slanted ceiling may seem tricky, but with the right design approach, it becomes a standout feature. By maximizing space, choosing smart fixtures, and embracing 2025’s minimalist-meets-modern trends, you can turn your challenging layout into a uniquely cozy and elegant bathroom — whether it’s in a home or a camper.




