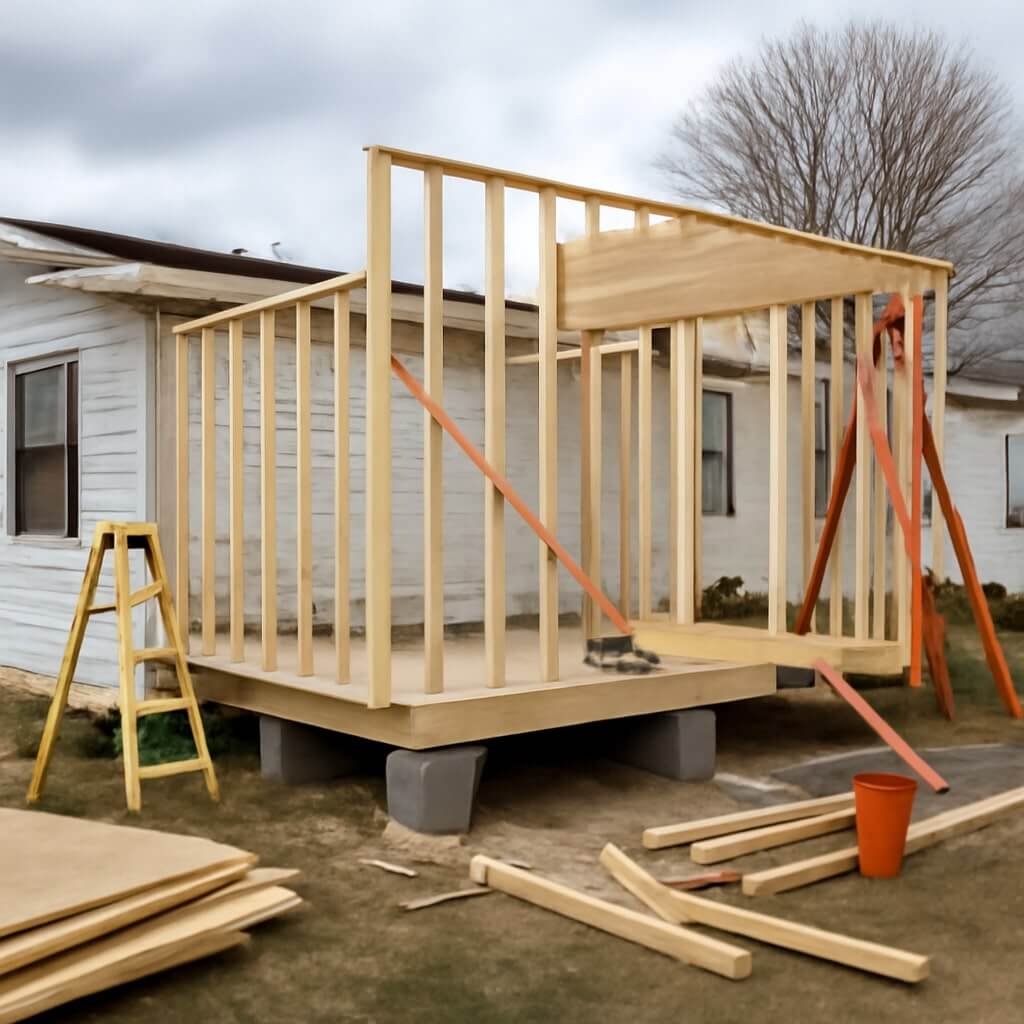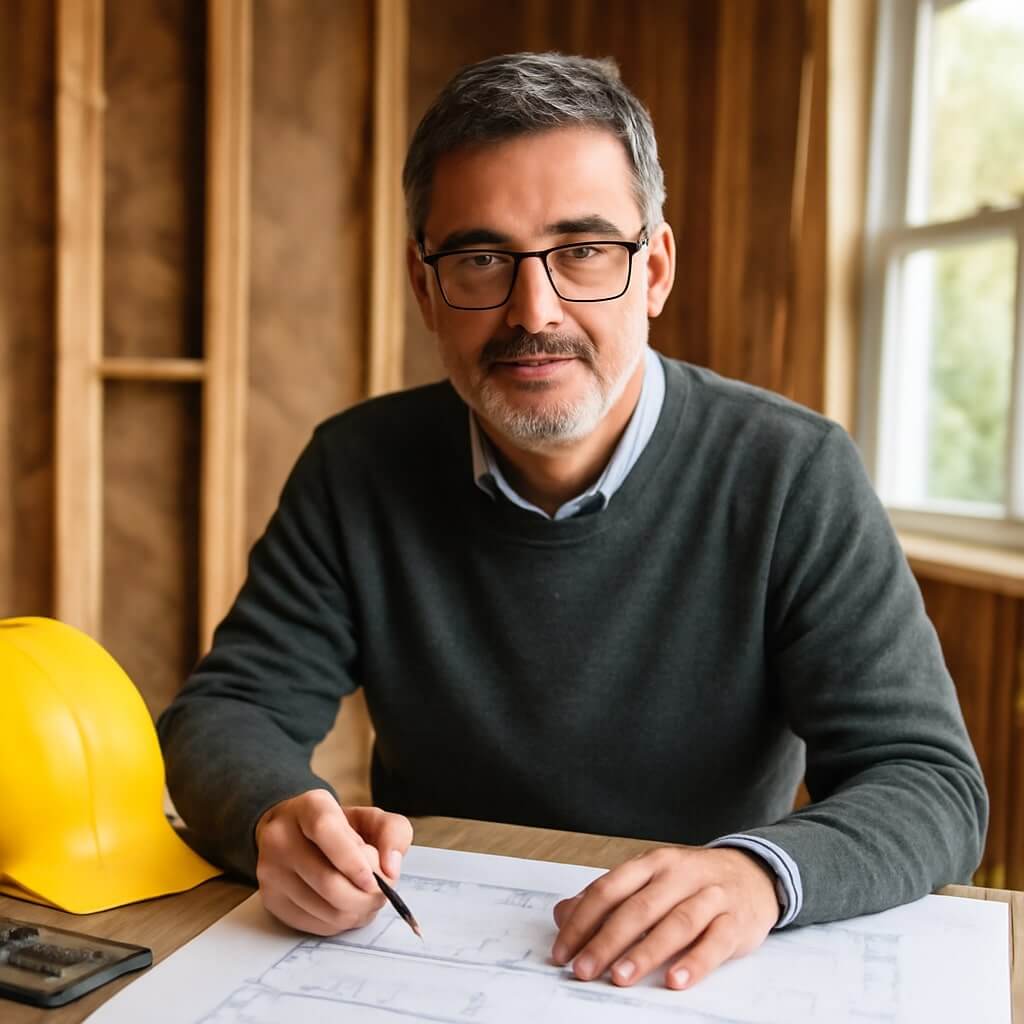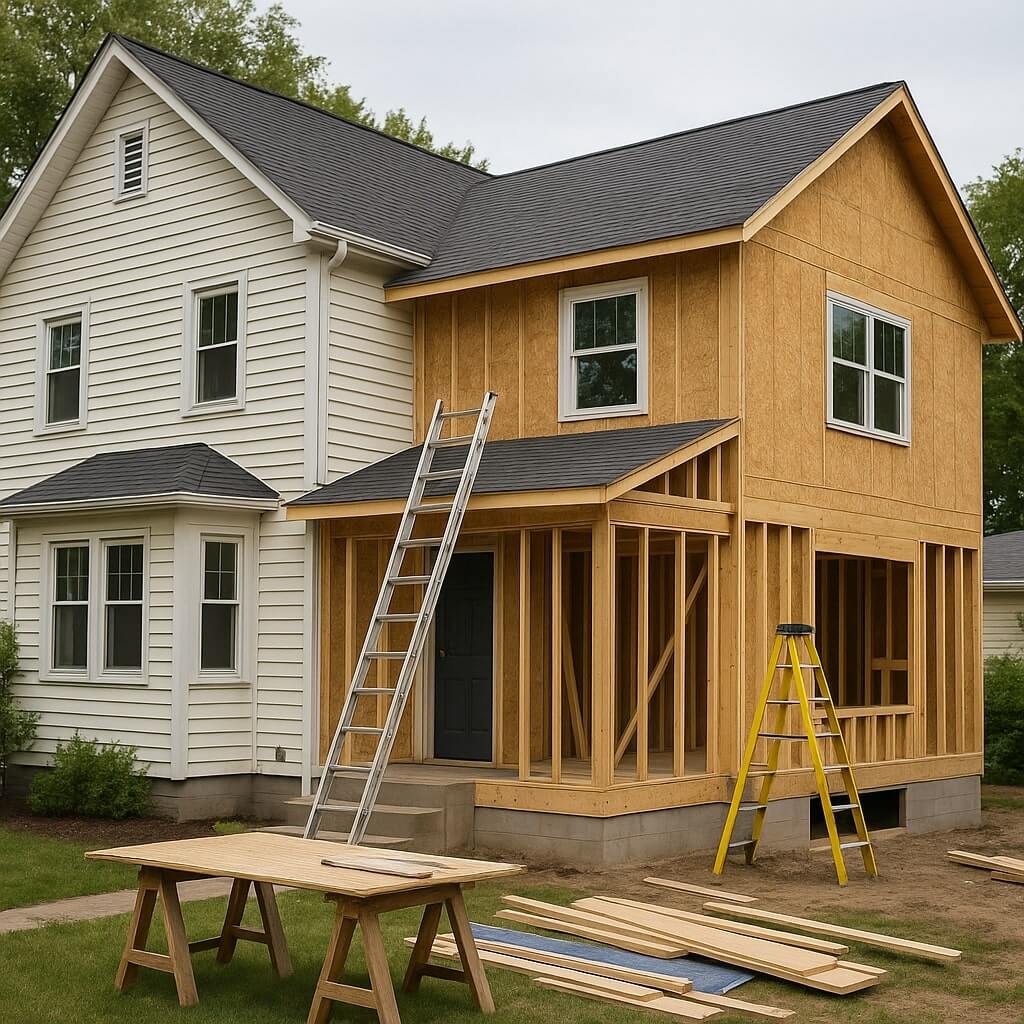When you’re planning an addition to your manufactured home, you’ll likely face a variety of challenges that can complicate the process. Local zoning regulations can be strict, affecting what you can build and where. You’ll also need to assess the structural limitations of your home, including whether the foundation can support the extra weight. As you navigate these hurdles, there are additional factors to evaluate that could impact your project’s timeline and outcome.
Key Takeaways
- Local zoning regulations may restrict the size and type of additions, requiring careful research before starting the project.
- Obtaining permits can be time-consuming, with application and review processes potentially delaying construction timelines.
- Structural limitations of the manufactured home’s foundation may necessitate a thorough evaluation to ensure safety and stability.
- Financing an addition may be complicated, requiring a clear understanding of available options like home equity loans or construction loans.
- Managing utility connections can involve additional permits and inspections, complicating the addition process and potentially causing delays.
Understanding Local Zoning Regulations
When considering an addition to your manufactured home, understanding local zoning regulations is vital.
Zoning ordinances dictate what you can and can’t do on your property, including the size and type of additions allowed. You’ll need to check the property setbacks, which specify how far your addition must be from property lines and other structures.
These regulations can vary markedly between jurisdictions, so it’s important to consult your local zoning office or website. By familiarizing yourself with these requirements, you’ll avoid costly mistakes and delays, ensuring your project aligns with local guidelines and enhances your home’s value.
Navigating Permitting Processes
After you’ve navigated local zoning regulations, the next step is tackling the permitting processes associated with your addition. Understanding permitting timelines is essential, as delays can affect your project schedule. You’ll face application complexities, including documentation and inspections, which can vary by location.
| Step | Timeframe | Considerations |
|---|---|---|
| Submit Application | 1-2 weeks | Confirm all documents are complete. |
| Review Process | 2-4 weeks | Be prepared for revisions. |
| Permit Issuance | 1 week | Verify compliance with local codes. |
| Final Inspection | 1-2 weeks | Schedule promptly to avoid delays. |
Assessing Structural Limitations
When adding an addition to your manufactured home, it’s essential to assess its structural limitations.
You’ll need to evaluate the foundation’s stability, guarantee the load-bearing capacity is sufficient, and consider design compatibility with the existing structure.
Addressing these factors early on can prevent costly issues down the road.
Foundation Stability Concerns
Although many homeowners envision the added space and functionality that an addition can provide, evaluating the foundation stability of a manufactured home is essential before proceeding with any expansion.
Different foundation types—such as concrete slab, pier and beam, or block—affect how well your home can support additional weight.
Conducting a thorough soil analysis is vital to determine if the ground can handle the structural demands of the new addition. If the soil is unstable or the foundation inadequately supports your home, you may face serious issues down the line.
Always consult a professional to assess these critical factors.
Load-Bearing Capacity Issues
Before moving forward with an addition, you need to assess the load-bearing capacity of your manufactured home’s structure to confirm it can safely support the extra weight. Evaluating load distribution is essential for maintaining structural integrity. Here’s a quick guide to help you understand the key factors:
| Factor | Importance |
|---|---|
| Roof Support | Prevents sagging |
| Wall Strength | Guarantees stability |
| Foundation Type | Affects weight distribution |
| Material Quality | Impacts durability |
| Local Building Codes | Ensures compliance |
Design Compatibility Challenges
Evaluating design compatibility is essential, as you want to confirm that any addition seamlessly integrates with your manufactured home’s existing structure.
Pay close attention to design aesthetics and confirm the new space aligns with your home’s architectural harmony. This means considering rooflines, exterior materials, and window placements to maintain a cohesive look.
You’ll also need to assess the structural limitations of your manufactured home, as not all designs may be feasible.
Working with a skilled designer or architect familiar with manufactured homes can help you navigate these challenges and create a space that feels like a natural extension of your home.
Financing an Addition
When you’re contemplating financing an addition to your manufactured home, understanding your options is crucial for a successful project.
You’ll need to evaluate your budget constraints and choose the right financing options that meet your needs. Here are some popular choices to reflect upon:
- Home Equity Loans: Leverage your home’s equity for funding.
- Personal Loans: Quick access to cash without collateral.
- Construction Loans: Specifically designed for home improvements.
Carefully assess each option to verify it aligns with your financial situation, helping you make informed decisions and manage your budget effectively throughout the addition process.
Ensuring Compatibility With Existing Structures
To guarantee a successful addition to your manufactured home, it’s vital to assess how your new structure will integrate with the existing layout and aesthetic. Consider both structural alignment and aesthetic coherence to guarantee a seamless change. You’ll want to match rooflines, materials, and colors to avoid a jarring effect.
| Aspect | Considerations |
|---|---|
| Structural Alignment | Confirm load-bearing walls align |
| Aesthetic Coherence | Match siding and roof color |
| Design Elements | Use similar windows and doors |
| Landscaping | Integrate with existing greenery |
Taking these factors into account will help create harmony in your home.
Hiring Qualified Contractors
Hiring qualified contractors is essential for the success of your manufactured home addition.
You’ll want to guarantee they meet specific contractor qualifications to avoid delays and complications. Look for professionals with proven experience in similar projects, as this greatly impacts project timelines.
- Verify licenses and insurance coverage.
- Request references and review past work.
- Discuss timelines and guarantee they align with your expectations.
Managing Utility Connections
While you focus on the construction of your manufactured home addition, managing utility connections is essential to guarantee everything runs smoothly. Proper coordination guarantees your utility infrastructure aligns with local codes. You’ll need to secure connection permits for electricity, water, and gas, which can vary by jurisdiction. Here’s a quick overview:
| Utility Type | Required Action |
|---|---|
| Electricity | Apply for connection permit |
| Water | Schedule inspection |
| Gas | Submit application |
| Sewer | Confirm main line access |
| Internet | Check service availability |
Taking these steps can prevent delays and additional costs.
Maintaining Property Value During Renovation
As you manage the utility connections for your manufactured home addition, keeping an eye on your property value is essential to confirm your investment pays off.
To maintain property value during renovation, consider these key factors:
- Quality Materials: Invest in durable materials to guarantee longevity and appeal.
- Professional Help: Hire licensed contractors to avoid costly mistakes that can affect property appraisal.
- Budget Wisely: Keep renovation costs in check to prevent over-improvement, which may not yield a return on investment.
Conclusion
Adding an addition to your manufactured home can be rewarding, but it’s essential to navigate the challenges effectively. By understanding local zoning regulations, evaluating structural limitations, and obtaining necessary permits, you can streamline the process. Hiring qualified contractors and managing utility connections will further guarantee a smooth project. Stay proactive in these areas, and you’ll not only enhance your living space but also maintain your property’s value throughout the renovation. Careful planning is key to your success.




